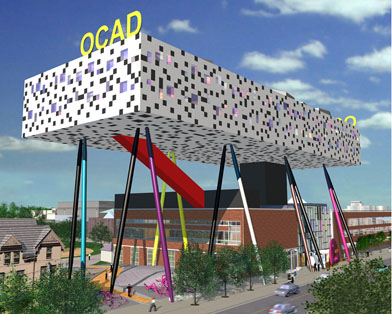I’m rather busy today, so this entry is somewhat unfinished. I’m
posting it anyway because it refers to an event that takes place
tonight,
Someone dropped a flyer off in my mailbox (the physical one, just outside the front door to my house) which reads:
Grange Park Preservation Group est. 1987
The Grange Park Preservation Group is dedicated to the protection of
Grange Park, the preservation of green space surrounding the Grange and
the architectural conservation and integrity of the Grange. The Grange
Park Preservation Group works toward the protection of the green space
and the skyscape in the Grange neighbourhood.
A community forum on the proposed expansion of the Art Gallery of Ontario
“Imagine Grange Park”
Wednesday, March 24, 2004
7 pm – 9 pm
University Settlement House
23 Grange Road
Moderator: John Sewell, former Mayor of Toronto
Invited Speakers:
- Adam Vaughan, Political Specialist, CityTV
- Christopher Hume, Architectural Columnist, Toronto Star
- Catherine Nasmith, Architect
- Debbie McGuinness, parent and area resident
- Pearl Quong, area resident
- Lenore Richards, Dean of Design, OCAD
- An unnamed representative from the Art Gallery of Ontario
Sponsored by the Grange Park Preservation Group, members of the Grange
Historical Society, individual residents and tenants of Dundas
Beverley, Deep Quong, Hydro Block, Grangetown, 11 Sullivan, Beverley
Sullivan Co-op, present and former residents of the Grange
neighbourhood.
If can make the time, I’ll drop by the meeting and see what’s going on.
One might think that the presences of Hume, the architexpert for the
Star, and Richards, Dean of Design at a well-known art and design
school, would be a good thing. I’m not so sure; after all, they like
the retrofit of the Ontario College of Art and Design, pictured below:

Yes,
it actually looks like this. It just screams “I learned everything I
know about design by studying old Duran Duran album covers”. The
building is already up, and the new addition will be open for regualr
use in October.
Hume likes the design of the new OCAD building. In this article, he is quoted as saying “[Architect Will] Alsop’s scheme is best understood as a celebration of creativity”.
Richards also likes the design, and according to the same article, said
“The boldness in its vocabulary of form, materials and colour results
in buildings that are engaging and extremely memorable”.
Sir, Madam, I must say that after having seen the architect’s sketches
for the building, I can only respond with “I’ve seen better paper after
wiping my ass”.
My leanining is closer to James Howard Kunstler’s opinion. He saw fit to name the new OCAD building his Eyesore of the Month for November 2003:
Behold the new $30 million Ontario College
of Art & Design classroom and studio building by British architect
Will Alsop — a totemized retro-futuroid coffee table joined umbilically
to its Soviet-style predecessor below. The message, apparently:
art and design are nothing but fun fun fun. Nothing to get serious
about. A playful spirit of induced hazard will keep students wondering
when the checkered box might wobble free of its cute swizzle-stick
legs and come crashing down on their heads. This exercise in hyper-entropic
avant garde faggotry is so cutting edge that it is already out of
date. The only question: which of the two conjoined buildings is
more cruelly ridiculous?
If it’s any indication of Alsop’s design sense, the site for his firm, Alsop Architects,
is an exercise in “my art, above all else” user-hostile art-wankery.
The Flash-based front page provides no cues as to what is clickable and
what is not. Some of the clickable items aren’t even visible until you
pass your mouse over them, and none of them hint at what happens when
you click on them. It emphasizes quirkiness over design or usefulness;
instead of “here’s the information you need”, it merely announces “oh,
what a clever boy am I!”



