
I should’ve known that Yann Weymouth, head of design for I.M. Pei’s projects at the Louvre and the National Gallery of Art in Washington and designer of the Salvador Dali Museum and the upcoming James Museum of Western and Wildlife Art in St. Petersburg, Florida, lives in the Tampa Bay area.
Oxford Exchange. Photo by Yours Truly.
 I found out only because he was the speaker at this morning’s edition of Café con Tampa, a weekly gathering where people interested in the issues that affect Tampa Bay meet to learn and share ideas in the wonderful setting of Oxford Exchange, a combination of restaurant, book store, gift shop, co-working space, design studio, event venue, and one of the best “third places” I’ve ever set foot in. Every Friday between 8 and 9 a.m., Café con Tampa features not only interesting guest speakers, but an interesting audience that’s often a mix of movers and shakers from the worlds of arts, business, academia, and government. If you want to have interesting conversations with some of the area’s movers, shakers, and idea-makers (and enjoy Oxford Exchange’s delicious breakfast spread), you should come to Café con Tampa.
I found out only because he was the speaker at this morning’s edition of Café con Tampa, a weekly gathering where people interested in the issues that affect Tampa Bay meet to learn and share ideas in the wonderful setting of Oxford Exchange, a combination of restaurant, book store, gift shop, co-working space, design studio, event venue, and one of the best “third places” I’ve ever set foot in. Every Friday between 8 and 9 a.m., Café con Tampa features not only interesting guest speakers, but an interesting audience that’s often a mix of movers and shakers from the worlds of arts, business, academia, and government. If you want to have interesting conversations with some of the area’s movers, shakers, and idea-makers (and enjoy Oxford Exchange’s delicious breakfast spread), you should come to Café con Tampa.
20th century work

Weymouth opened his presentation with a Churchill quote: “We shape our buildings; thereafter, they shape us.”
He then talked about his first collaboration with legendary architect I.M. Pei: the East Wing of the National Gallery of Art in Washington, D.C.. He talked about the goals they had to achieve: being able to house a lot of art, handle large volumes of visitors, fit in the triangular zone defined by Pennsylvania Avenue, respect the existing architecture, and of course, be beautiful.
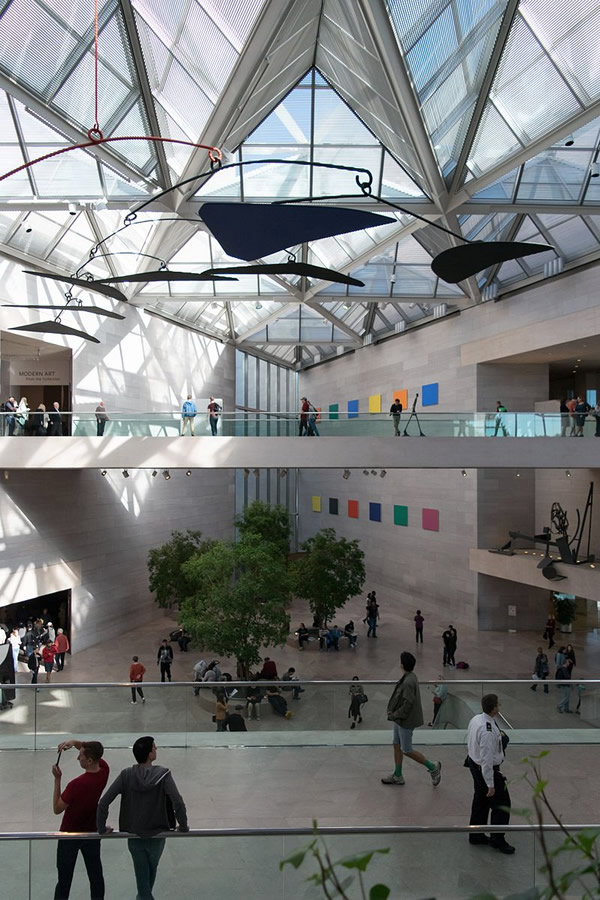
The East Wing of the National Gallery of Art.
Creative Commons photo — click here to see the source.
“Notice the glass pyramids in the design,” Weymouth said. “Do you see an evolving theme?”
After the National Gallery project, he left Pei — still remaining friends with him — to found his own architecture firm where he designed galleries and pioneering high-tech lofts.
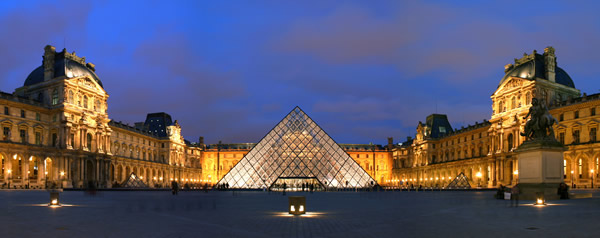
The Louvre Pyramid.
Creative Commons photo — click here to see the source.
When I.M. Pei became the architect for the Louvre Project in the early 1980s, he invited Weymouth to be the chief designer. This was a project filled with challenges:
- The building was a major traffic problem, what with its being a kilometer (three-fifths of a mile) long
- It blocked a passage between Paris’ left and right banks
- There was no easily-visible main entrance, and its signage and wayfinding were poor
- Its courtyard was a parking lot of the Ministry of Finance and Louvre staff
Also, in a conversation I had with Weymouth after his talk, there was also the issue of its being championed by then-president François Mitterand, the Fifth Republic’s first socialist leader. “A number of people left France during that time because they were concerned he’d turn the whole country communist,” he said.
The design solution he came up with was to create in the courtyard — the only space for new construction — an underground city. One-third of it is open to the public in the form of parking, a shopping mall and restaurants, with other space for art storage, operations, and roadways.
If you’re even the slightest bit worldly, you know what’s above it — the now-iconic glass pyramid. Weymouth explained the rationale behind the pyramid: “If you’re at water level by the Seine and looking at the Louvre, there’s no clear entrance. You also need some way to bring light into the underground complex.” So he designed a pyramid-shaped skylight, a classic platonic solid that would clearly mark a place to enter, and provide natural light to the subterranean expansion.
“It was controversial,” Weymoth remarked, “but so was the Eiffel Tower.”
21st century works
Click the photo to see it at full size.
Why did Weymouth move to Tampa Bay? “Because of the airport,” he said, along with the brain trust of creatives that he saw accumulating in the area. It’s becoming a hub for culture, business, and technology.
In the competition to redesign the Dali Museum, the original request for proposals was for an addition to the existing building, which was a converted warehouse by the water’s edge. “I did not hew to that requirement,” Weymouth said, stating that the original building was never meant to be a museum, but a storage facility that was vulnerable to storm surges. His design, which we now know as the Dali Museum (pictured above) was a whole new building that stayed within the budget of the original proposal for an addition.
The Dali’s glass “blob” was inspired by Buckminster Fuller, whom Weymouth met in the 1960s when he was a student. He couldn’t use Fuller’s method, which was meant for geodesic spheres, for his blob design. He found a company in Milan that specialized in making free-form geodesic designs, and the result is the Dali’s blob, in which no two panes of glass are identical, and where different sizes of glass are used to accommodate different amounts of structural stress. The design was facilitated by technology that had only been around for about a decade: a combination of computer-aided design, computer-aided manufacturing, and computer-aided stress analysis.

Weymouth is currently working on the James Museum of Western and Wildlife Art, located in downtown St. Pete at the junction of Central and Beach. It’ll be larger than the Dali. “I’m taking an old office building with a parking lot on top of it, and turning it into a space that will evoke the southwest.”
Q&A
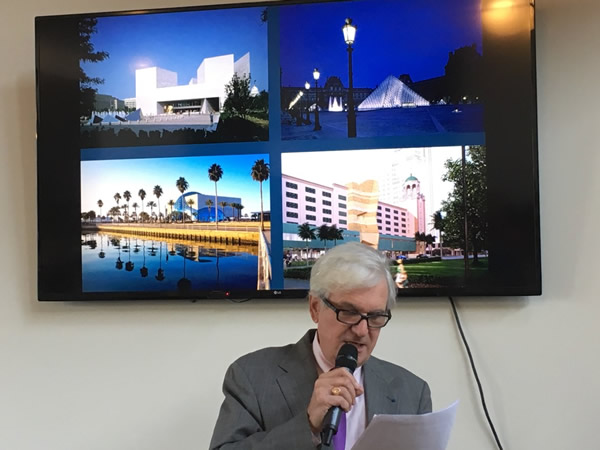
 During the Q&A, a member of the audience identified himself as the nephew of British-Iraqi architect Zaha Hadid (pictured to the right), creator of some of the world’s most beautiful super-futuristic buildings — go to her Wikipedia page and look at her designs. Weymouth’s wife Susana complimented her work and pointed out to the audience that Hadid was the first woman to win the Pritzker Architecture Prize in 2004. Dame Hadid is yet another superstar architect whom I didn’t know was based in Florida (she died in Miami in 2016).
During the Q&A, a member of the audience identified himself as the nephew of British-Iraqi architect Zaha Hadid (pictured to the right), creator of some of the world’s most beautiful super-futuristic buildings — go to her Wikipedia page and look at her designs. Weymouth’s wife Susana complimented her work and pointed out to the audience that Hadid was the first woman to win the Pritzker Architecture Prize in 2004. Dame Hadid is yet another superstar architect whom I didn’t know was based in Florida (she died in Miami in 2016).
Someone asked him what his plans were when he retired. “I not going to retire,” he replied. He pointed out that I.M. Pei designed the Museum of Islamic Art in Doha, Qatar in his 90s, and that he himself was planning to continue with his work. “We become freer and more creative with experience, and at the same time, more practical.”
In response to a question about the degree to which he exceeded the budget for the Dali Museum by designing a whole new building instead of an addition, Weymouth replied that he didn’t spend more than the money allotted. “You respect the budget. You do it by prioritizing. It’s like cuisine: you boil away what’s not crucial, and you use listening and logic, covering both practical and aesthetic issues.”
When asked what he thought the two greatest innovations in construction were, Weymouth’s answers were:
- Computers. When he started at MIT, architects drew on tracing paper with pencils in two dimensions. With computers, they now design in three dimensions, and when they make changes to a single drawing, it gets reflected in all relevant drawings. He said that there was some concern that computer-aided design would result in all buildings “looking like grid paper”, but instead, coupled with “robots that can custom-cut”, has allowed architects to be even more creative.
- Materials. “There’s fiber-reinforced concrete now,” Weymouth said, along with new forms of plastic and steel. “The glass industry has been revolutionized” — back when they were building the Louvre pyramid was being built, it required making changes to a French glass factory (with strong encouragement from then-French president Mitterand) to make low-iron glass, which is a standard today.
In closing…

I’ll close with an observation about Tampa Bay that Weymouth made (I’m paraphrasing here):
If you wanted to be at the heart of culture and interesting things happening in art around 1910, you wanted to be in Paris. Around 1920 or ’21, Berlin was the place. In the 1950s, it would be New York. And today, it’s Tampa Bay.
Bonus rock star fact

Yann’s not the only rock star Weymouth! His younger sister Tina was the bassist for the Talking Heads.
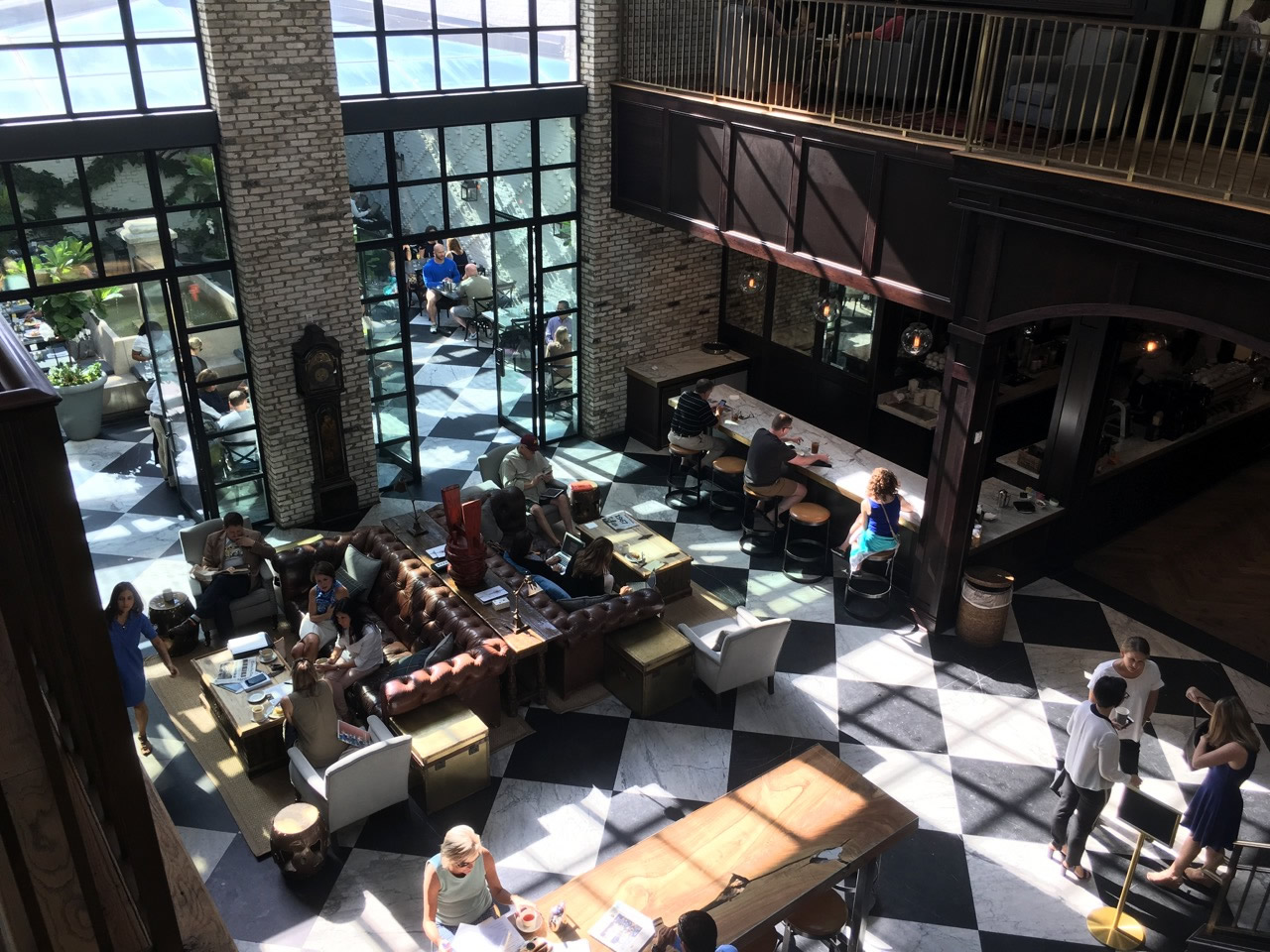
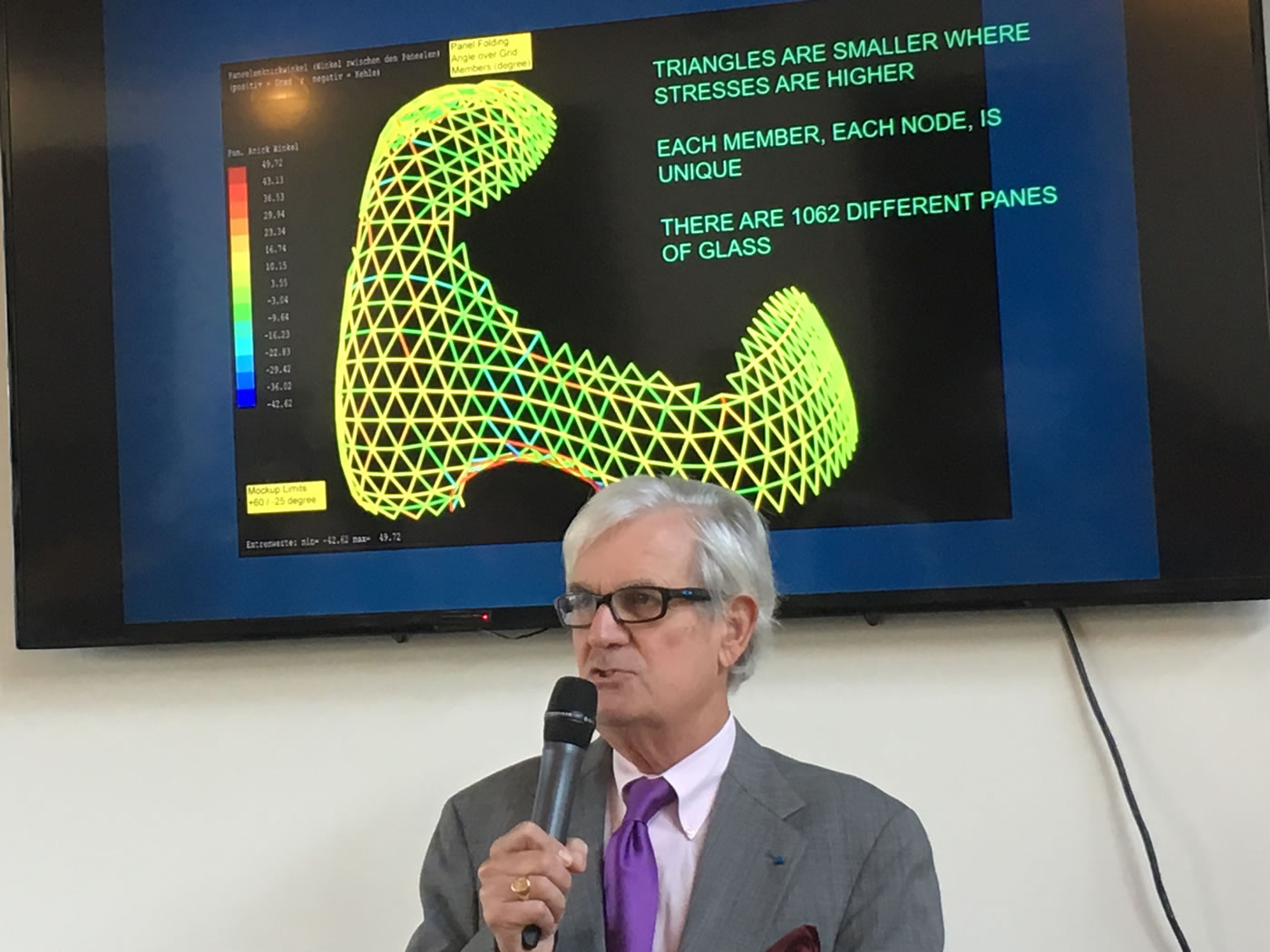
7 replies on “Yann Weymouth at Café con Tampa”
I tried to subscribe to your blog but the address was not recognized .
Thanks for the plig for our CcT. It has been very interesting and helpful to all of us for have this forum.
It’s interesting that Weymouth remembers the 1970s as a time when there was concern that computers would reduce architecture to grid-work. I worked at the MIT Architecture Department back in the 1970s, and I remember that many architects expected computers to facilitate working with curves to create what they derisively called “glandular architecture” with buildings looking like gall bladders.
P.S. I remember I.M. Pei’s son was in charge of redeveloping Kendall Square back in the late 1970s. That was a backwater section next door to the MIT campus which had long been a startup area with companies like Bell Telephone and Raytheon getting their starts there. I got the impression that one hired I.M. Pei’s outfit because they’d look at the big picture and come up with practical, good looking solutions. They weren’t particularly flashy, but the buildings would look good and they’d work. I was never fond of the MIT Media Lab building, but I had left the group by the time it was built.
[…] Louvre Pyramid and Dali Museum architect Yann Weymouth […]
Thank you for this article. I just read all about Tom and Mary James Museum of Western & Wildlife Art in the Tampa Business Journal. Frances McMorris wrote a great article. I called Mike Meidel at the Pinellas County Economic Development Department and he shared with me that Yann Weymouth was the Architect in charge. Then I just read this summary of your Cafe Con Tampa. So very exiting to read about him with such passion and your insight into his background. I took my two daughter to France. We visited the Musee du Louve. So very breathtaking! Thanks so much for taking the time to share. Respectfully, Marilyn Westropp
[…] Yann Weymouth, architect and designer of the Salvador Dali Museum in St. Pete, and chief designer for I.M. Pei on the Grand Louvre Project in Paris […]
[…] St. Petersburg mayoral candidate and former mayor Rick Baker at Café con Tampa on Yann Weymouth at Café con Tampa […]